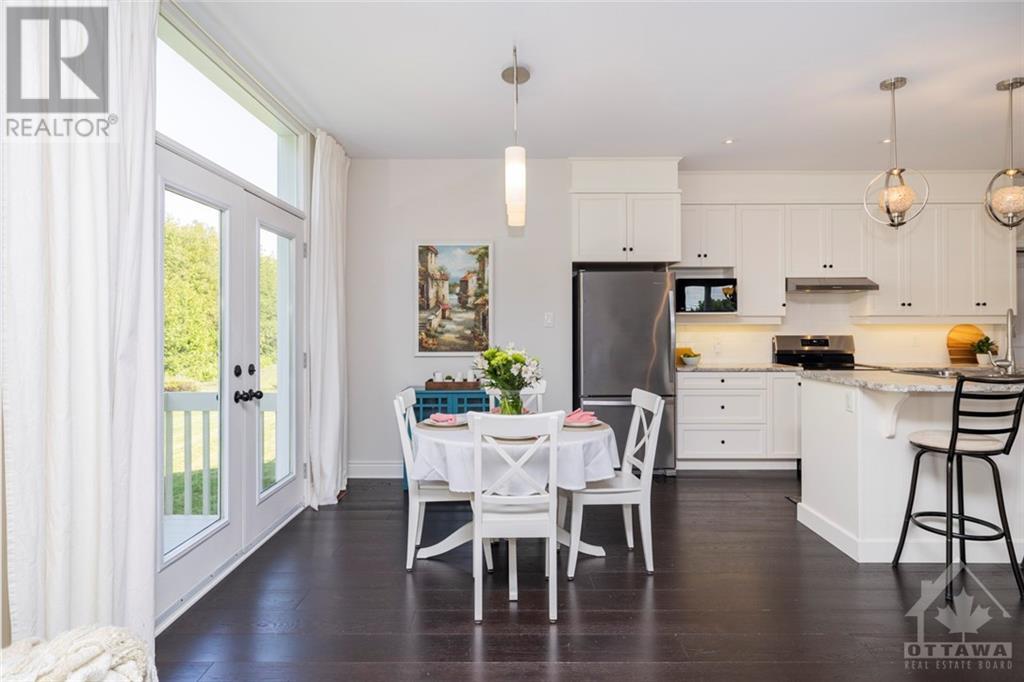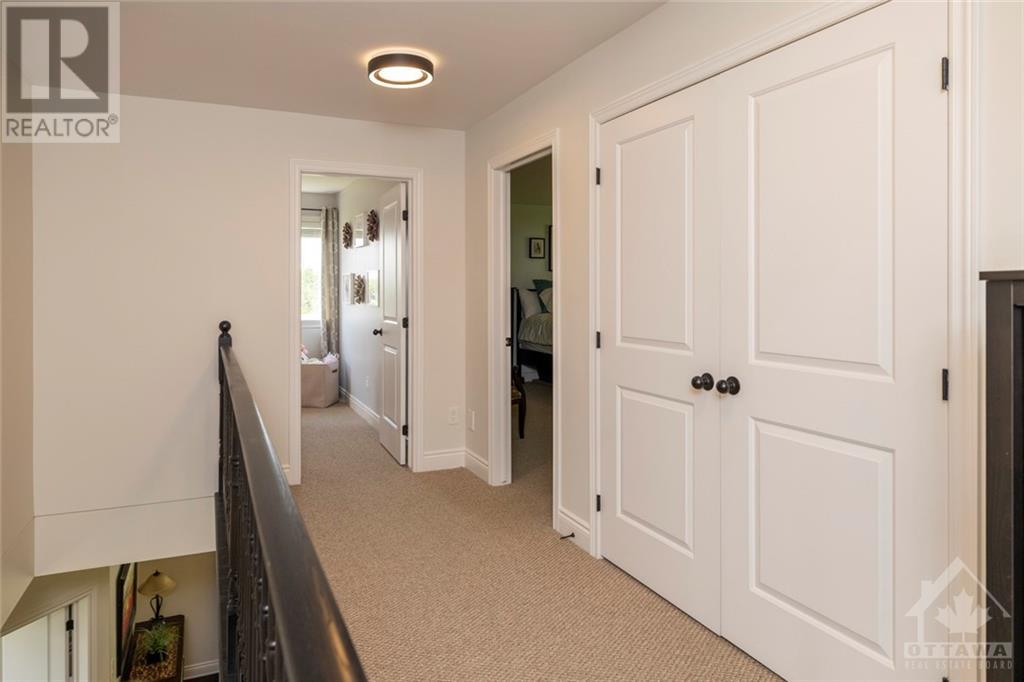144 WILLIAM HAY DRIVE
Carleton Place, Ontario K7C0C4
$999,900
ID# 1401014
| Bathroom Total | 3 |
| Bedrooms Total | 4 |
| Half Bathrooms Total | 1 |
| Year Built | 2014 |
| Cooling Type | Central air conditioning, Air exchanger |
| Flooring Type | Wall-to-wall carpet, Hardwood, Tile |
| Heating Type | Forced air |
| Heating Fuel | Propane |
| Stories Total | 2 |
| Primary Bedroom | Second level | 20'9" x 16'0" |
| Other | Second level | 9'0" x 8'7" |
| Other | Second level | 6'6" x 6'6" |
| 3pc Ensuite bath | Second level | 11'7" x 9'8" |
| Bedroom | Second level | 11'0" x 11'0" |
| Other | Second level | 5'0" x 4'10" |
| Bedroom | Second level | 11'0" x 10'2" |
| Other | Second level | 4'10" x 4'10" |
| Bedroom | Second level | 11'0" x 10'2" |
| Other | Second level | 4'10" x 4'10" |
| Full bathroom | Second level | 11'0" x 5'0" |
| Recreation room | Basement | 23'5" x 21'5" |
| Storage | Basement | 31'7" x 14'6" |
| Foyer | Main level | 8'2" x 7'8" |
| Dining room | Main level | 10'5" x 9'4" |
| Living room | Main level | 17'9" x 12'0" |
| Kitchen | Main level | 17'0" x 11'0" |
| Eating area | Main level | 11'3" x 11'1" |
| Pantry | Main level | 17'0" x 4'8" |
| Laundry room | Main level | 10'7" x 8'8" |
| Mud room | Main level | 9'4" x 8'10" |
| Other | Main level | 7'6" x 5'7" |
| Partial bathroom | Main level | 7'5" x 5'0" |
YOU MIGHT ALSO LIKE THESE LISTINGS
Previous
Next
CONTACT LISA TODAY
Get In Touch




Lisa Fitzpatrick ABR, SRS
Sales Representative





The trade marks displayed on this site, including CREA®, MLS®, Multiple Listing Service®, and the associated logos and design marks are owned by the Canadian Real Estate Association. REALTOR® is a trade mark of REALTOR® Canada Inc., a corporation owned by Canadian Real Estate Association and the National Association of REALTORS®. Other trade marks may be owned by real estate boards and other third parties. Nothing contained on this site gives any user the right or license to use any trade mark displayed on this site without the express permission of the owner.
powered by WEBKITS


























































